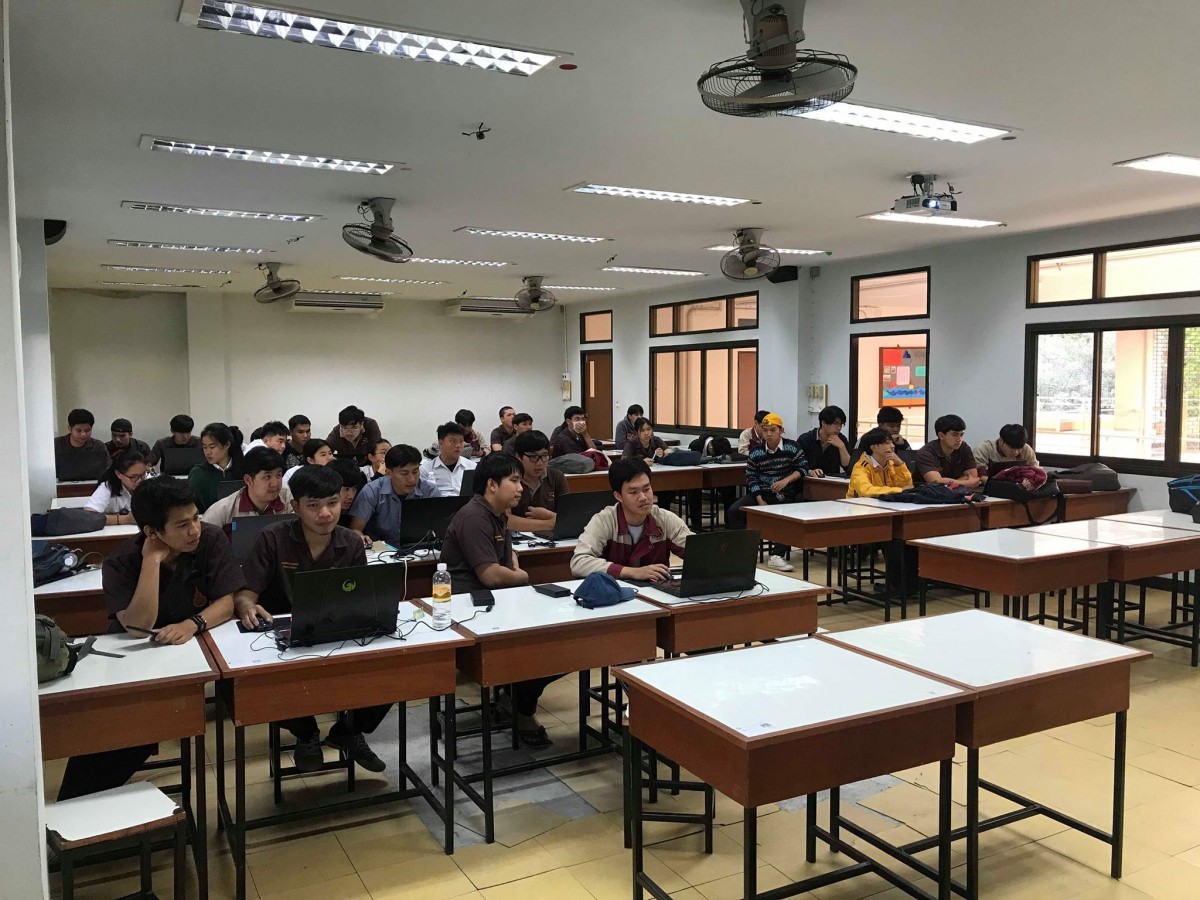
The BIM and 3D MODEL RMUTL Club organized a training program for the use of Autodesk Revit for 3D structure design.
Publish : Thursday 20 February 2020 By APINYA POOLTRUB จำนวนผู้เข้าชม 9,327 คน
On 15 January 2020, BIM and 3D MODEL RMUTL club, Civil Engineering Program ,Civil and Environmental Engineering major, Faculty of Engineering RMUTL, Chiang Mai organized the training program on the use of Autodesk Revit software for designing 3D structures for club members at civil building 4, floor 3, room 302. For students in civil engineering program gain knowledge about the application of the program to create 3D models. In order to be able to apply in the real BIM system and can create, manage, and share 3D for construction information.
Translated by: Pichet Inkun
EIC Student/ PRD Trainee
- Announcement : Policy on Refusing to Accept or Give...
- The RMUTL GreenEdAsia members participated in the ...
- RMUTL Partners with SITE Thailand Chapter to Elevate the...
- RMUTL Hosts the 11th Conference on Research and Creative...
- RMUTL Research and Development Institute Welcomes...
- RMUTL Welcomes New Zealand Ambassador to Strengthen...
ออกแบบและพัฒนาโดย สำนักวิทยบริการและเทคโนโลยีสารสนเทศ มหาวิทยาลัยเทคโนโลยีราชมงคลล้านนา
